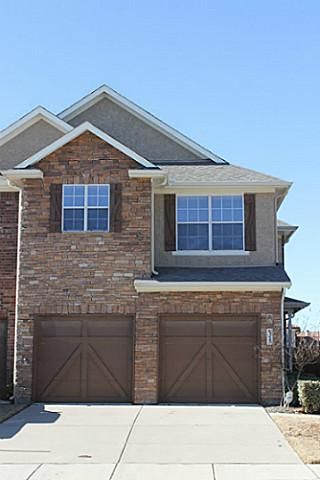6325 Cedar Falls Dr, The Colony, Tx - 75056

Contact Owner of Ad
2149387638
2149387638
Quick Summary
- Owner Verified
- No
- Property Type
- Townhouse
- Rent
- $2,799/mo
- Bedrooms
- 3
- Bathrooms
- 2½
- Year Built
- 2008
Address
- Address
- 6325 Cedar Falls Dr,The Colony, Tx - 75056
- City
- The Colony, TX 75056
3br Townhome Available For Lease/rent
DISCOUNT DISCOUNT DISCOUNT... GREAT PRICE; RECENTLY UPGRADE WITH NEW PAINT AND HARDWOOD FLOOR. WON'T LAST LONGER.... 3 bed room and 3 bathrooms Townhome available immediately for lease in 121 and Plano intersection. It is conveniently located at 121 and Plano intersection. Close to Frisco, Plano, 121, North Dallas toll way, Carrollton, Sam Rayburn Tollway, Interstate 35E and Airport. Description: Location, Location, Location. Wonderful Townhome in desirable Cascades at the Legends development. When it comes to relaxing, the cozy backyard offers a mini butterfly garden. 2nd floor landing opens to lovely office-living area. The kitchen is open with lots of cabinet space and countertop room. Within minutes of Stonebriar Mall, Dr. Pepper Ballpark, Nebraska Furniture Mart, Toyota, Legacy west and many other recreational activities. Neighborhood amenities include pool, playground and trails. HOA maintains front yard and is paid by landlord. Refrigerator, washer and dryer included. Beautiful Community Pool and amenities. as a Backyard with a Covered Patio and a niche for the grill. KEY FEATURES Address: 6325 Cedar Falls Drive The Colony - 75056-3861 Year Built: 2008 Sq Footage: 1896 sqft.(2 Floors) Bedrooms: 3 Beds + 1 Office room Bathrooms: 2.5 Baths Parking: 2 Garage Lease Duration: 1 Year (See Details Below) Deposit: 1 Month Rent Pets Policy: Cats & Dogs OK Property Type: Townhome Appliances - Refrigerator, Dish washer, Microwave, Oven, Location: 121 and Plano pkwy Intersection (Opposite to Nebraska Furniture shop) Floor: Hard wood floor and Kitchen Granite. School District - Lewisville ISD RENTAL FEATURES Living room Dining room Walk-in closet Master bath Family room Breakfast nook Stove / Oven Dishwasher hook Fenced yard Lawn Central heat Central A/C Wooden floor Refrigerator LEASE TERMS Application fee pay online. Utilities are not included. minimum 1 year lease. credit score above 600 and income should be 3 times and No Eviction/Criminal record. If interested, please get in touch with me for rent
Details
Size
Price and Availability
Pets
Parking
Features
Leases Available
Application Fee
Property Features
Move Specials
SPECIAL OFFER: rn1. $1200 discount on first month rent if you sign lease by 08/15/2025. rn2. Owner will pay for sprinkler system, Lawn mowing, shrub trimming every month.rnExpires August 15, 2025
Map
Report Rental Ad #3291650
Click here to report this rental ad.
